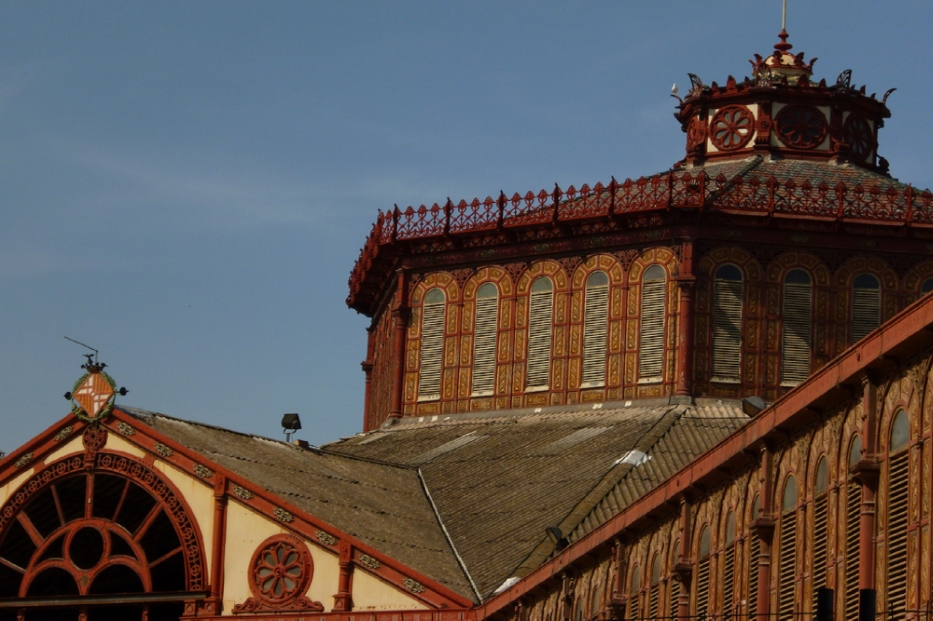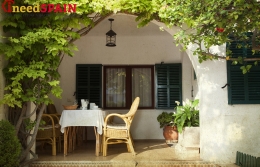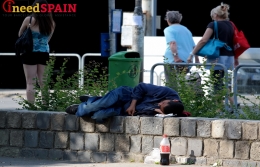
Once fully renovated, the general territory of the market will occupy 53,388 square meters, split into five levels. Accordingly, the shops for fresh groceries and the delicatessens will be found in the dome-shaped central part of the market. Three bars are expected to open in this area as well.
The -first floor will host administrative offices, a cafeteria for the market’s employees, a Lidl supermarket, and various additional facilities. The -second and -fourth floors will hold parking lots, and the loading and unloading zones will be located on the -third floor.
Two walls surviving from the Middle Ages are located on the -1 floor and have been restored successfully. These are among the major surprises of the building’s new look and can be reached by escalator or by stairway for viewing. “Throughout the whole process of excavation, it was such a surprise to be able to preserve these walls, for we didn’t have any guarantee that it could be possible,” confesses Pere Sirvent, Institut Municipal de Mercats de Barcelona (IMMB), who is in charge of the project.
Additionally, a weekend market will obtain its own zone along the perimeter of the permanent market de Sant Antoni along Tamarit and Urgell streets.





